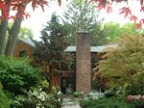Today I went to the Village Secretary to see if they had a copy of the plans for our house on file.
What luck, our file was full of permits and a full set of the original plans signed Andrew Geller, Northport, NY June 1968.
It was an overwhelming moment. Although I know that the design is made up of rectangles and polygons, I had never seen the house in one dimension and didn't fully comprehend the simplicity and the beauty of the design - one element just flows into the other.
I borrowed them and rushed off to Atlantic Blueprint in Huntington to get them copied. Eventually I will get them scanned to a cd so we will have them preserved in another format. Right now I'm waiting for Steven to get home and see the surprise.
Friday, October 27, 2006
Subscribe to:
Post Comments (Atom)




No comments:
Post a Comment